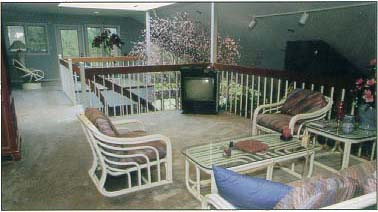|
AKERS & AKERS CONSTRUCTION
DANA, KENTUCKY
To those of interest, Emmett Lawson approached me with the idea of building an estate on a chosen site near Harold, Kentucky. Mr. Lawson had a rough draft of his idea
and inquired if Akers & Akers would be interested in the construction of the project on a cost-plus arrangement.
After several visits with Mr. Lawson to the site and after reviewing updated drafts and discussing plans
and possibilities, it became apparent to me that this was not going to be just another large house with a large lawn.
What Mr. Lawson ultimately would design was unique and was the most interesting project Akers & Akers
has been associated with. Akers & Akers has been in the building business for two generations, contracting and building some of the largest and most expensive projects in Eastern Kentucky. But, in detail, design, and
requirements, the Lawson project far exceeds any residence we have ever built or have knowledge of being built. The design requirements far exceeded textbook and industry standards. Perfection was emphasized, and only
choice-grade material was used.
It is a rare opportunity and every craftsman's dream to work with the very best of planning, to use the highest standards of materials, and to be given a chance to hone one's skills to
perfection. This was the requirement of every aspect of the Lawson estate. Nothing was done by chance; everything done and all materials used had a specific purpose. Nothing exotic, rare, or otherwise was used for the mere sake
of hype. If it did not have a functional purpose, it was not used. Once a specific design, item, or material was determined to be best for a particular project, it was had, sparing neither time nor money.
The usual
pre-constructed amenities -- stairs, steps, railings, trusses, wood moldings, cabinetry, built-ins, drains, etc. -- did not meet the excellency of standard demanded for the Lawson estate. These had to be designed and custom
built. Some of the best innovative ideas I have ever seen in the building industry were incorporated and built into the Lawson estate. This, in part, is why the Lawson estate is not just another large house with a large lawn.
From the landscaping to the buildings, no expense or time was spared to do the very best that could humanly be done. There are larger houses and grounds that cost more money, but I know of none which were built with the research planning, material, and workmanship that went into the building of the Lawson estate. done. There are larger houses and grounds that cost more money, but I know of none which were built with the research planning, material, and workmanship that went into the building of the Lawson estate.
To replace the house today with the material and workmanship that was used at the time it was built would cost $5,000,000.00.
This is the one-of-a-kind project that is rarely ever built, with all parties
concerned working together harmoniously, having the freedom and desire to do the very best with the very best of materials and ideas.
Ervin Akers President
|