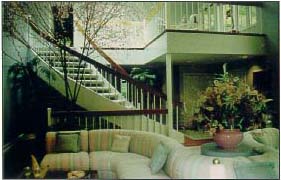|
The Lawson Estate radiates spaciousness while maintaining intimacy. The arrangement of windows, glass doors, and skylights is a design achievement
which dazzles or subdues a room with natural light. Where appropriate, the Pella windows have bronze solar planes to soften intense sun rays and add privacy (you can see out from inside but not in from outside). Inside panes
are removable and between the two panes are removable mini-blinds with controls located outside the frames. Windows roll out for easy cleaning. Roll-up hideaway screens are built into windowtops. Sliding doors have retractable
screen doors.
The 40-foot tall chimney, built of native rock, weighs in excess of 100 tons. It features two separate flues, built-in fresh air ducts, and two 48-inch openings each in the living room, dining
room, and first floor bar/recreation area. Ideal for burning wood, the fireplaces are equipped with airtight dampers. Natural gas, with control s located on each hearth, can be used for gas logs or as a starter for wood logs. s located on each hearth, can be used for gas logs or as a starter for wood logs.
The elegant chandelier in the formal dining room is
anchored to the ceiling by a specially engineered steel I-beam. The inclined ceiling joins a skylight some 30 feet above. A hideaway door separates the dining room from the
kitchen, making intimate dinners or confidential business luncheons easy and carefree.
Throughout the home an intercom system, burglar alarm with electric eye (motion detector), and methane/smoke
detectors provide complete safety.
The intercom system extends outdoors, even to the greenhouse, so that music can be enjoyed everywhere, and family members can welcome guests without inconvenience.
|